architecture the ralph m parsons company northwest pipeline village
Senior Design Architect, The Ralph M Parsons Company
Prudhoe Bay, Alaska - 1981
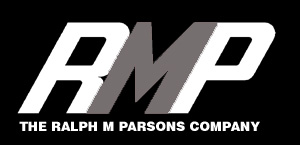
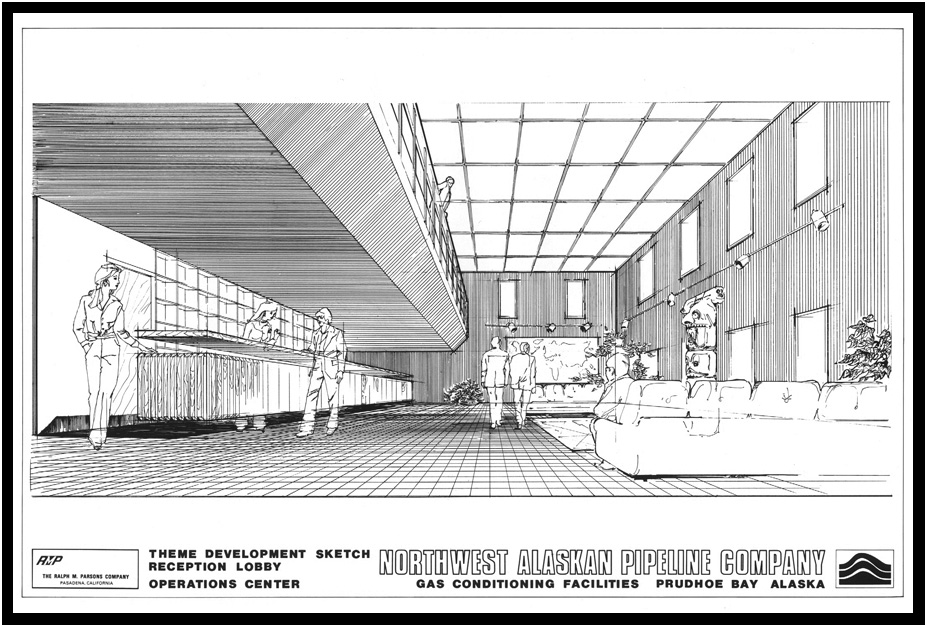
(Rendering by RMP illustrator)
the project
As Senior Design Architect...
To complete an on-site analysis of existing modular facilities in Dead Horse, Prudhoe Bay, Alaska, 400 hundred miles above the Arctic Circle.
To analyze available existing arctic modular building systems and products.
To design a new, completely self-contained, permanent, modular community for approximately 400 gas plant operators.
To prepare presentation materials to present to the clients.
To design and illustrate a Environmental Handbook about Prudhoe Bay for new employees.
To work with RMP engineers to lay out a natural gas plant facility.
To design a temporary worker's village for the constructors of the project.
LINK TO THIS SITE'S TRAVEL PAGE ON PRUDHOE BAY
unless noted otherwise all images copyright d. holmes chamberlin jr architect llc
The following images and presentation drawings are by d holmes chamberlin jr, architect, except as noted.
the model

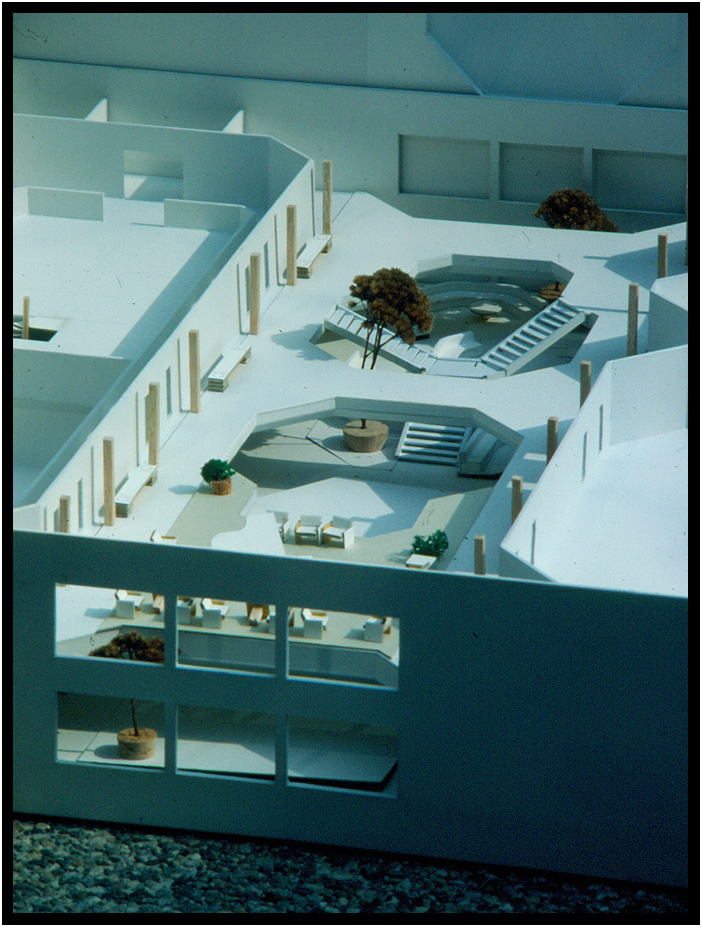
The model displayed by team member Dee Whitten, Northwest Village, Prudhoe Bay, Alaska, 1981.
This model of the central village core was constructed to demonstrate how the open spaces worked together to create a community
space that would meet psychological needs of the inhabitants.
the concept
Because of the severity and fragility of the project area, the modular units for this miniature city must be constructed
in the lower 48 states and shipped, completely furnished, by barge, to the project site in Prudhoe Bay.
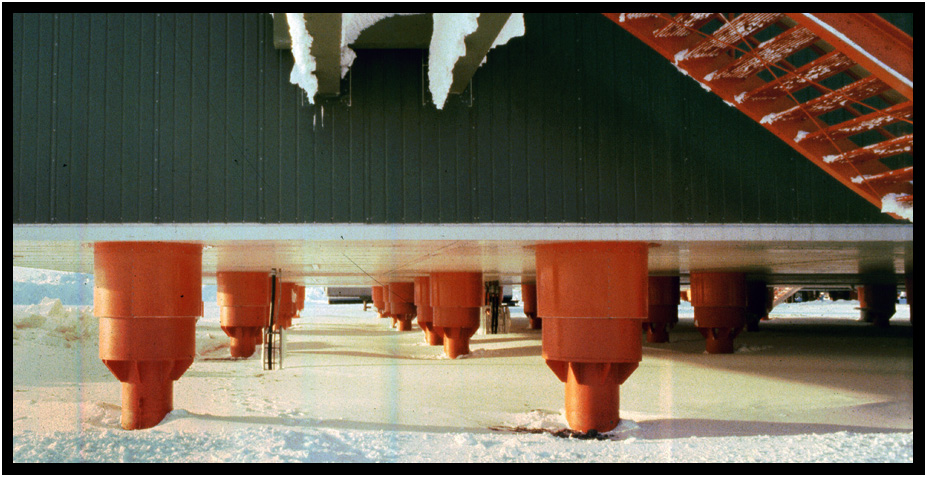
Modular units on air conditioned pylons, Northwest Pipeline Village, Prudhoe Bay, Alaska, 1981.
The modular units, approx. 150 feet long, 40 feet wide, and two to three stories in height, must be moved into place by huge,
custom built, tractor units that place them one story above the permafrost on specially designed pylons which are mechanically
cooled to keep the heat of the living units from transferring to the frozen permafrost.
Special attention had to go into the psychological aspects of color and space in this isolated habitat where some workers have
a tendency toward withdrawal and depression.
Besides apartments for workers, other elements of the self-contained community included offices, a medical clinic, a theatre,
a large kitchen, a gymnasium, an indoor running track, and various game and exercise rooms.
the site
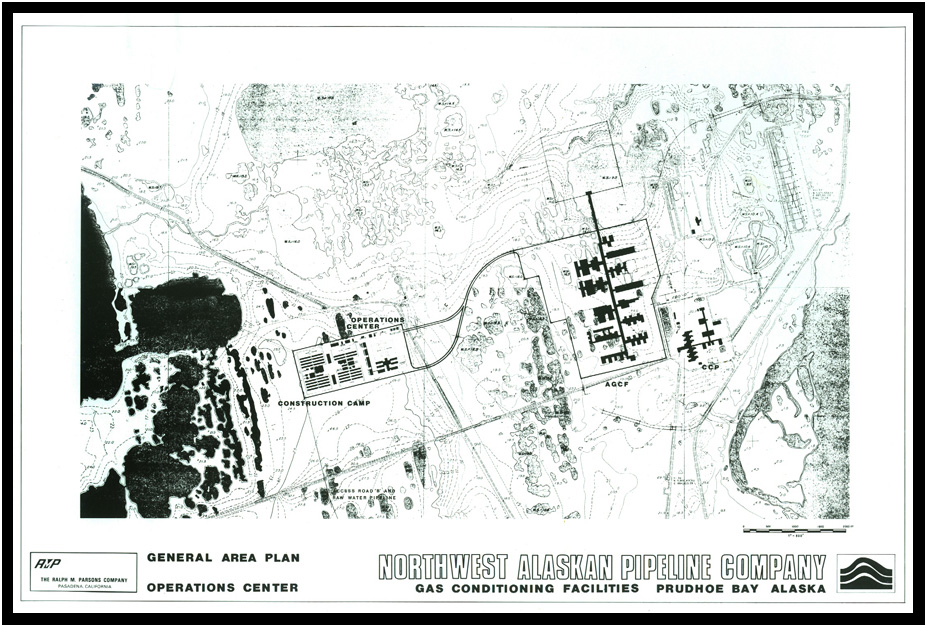
General Site Plan, Northwest Pipeline Village, Prudhoe Bay, Alaska, 1981.
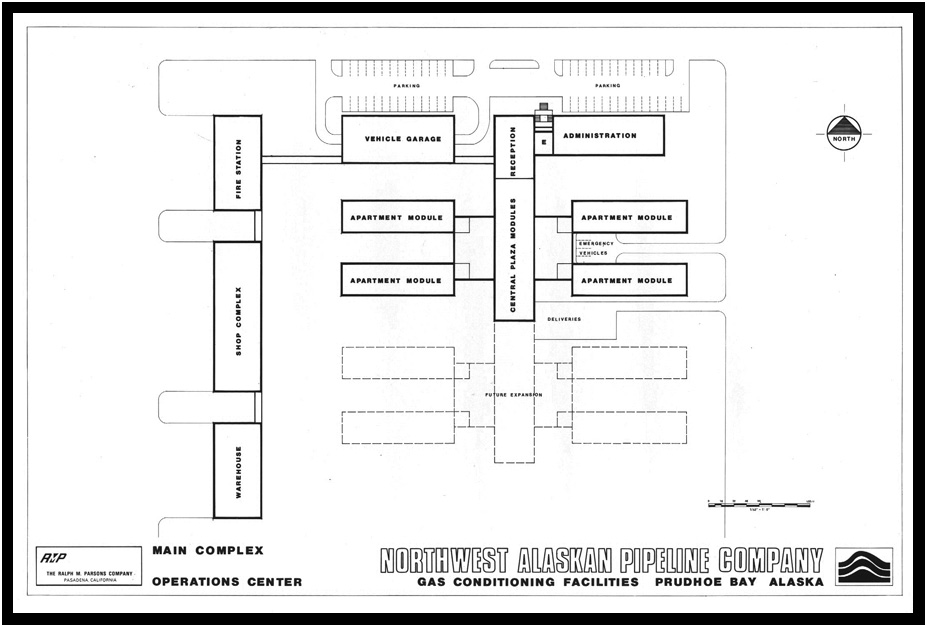
Main Complex Site Plan, Northwest Pipeline Village, Prudhoe Bay, Alaska, 1981.
main complex plans
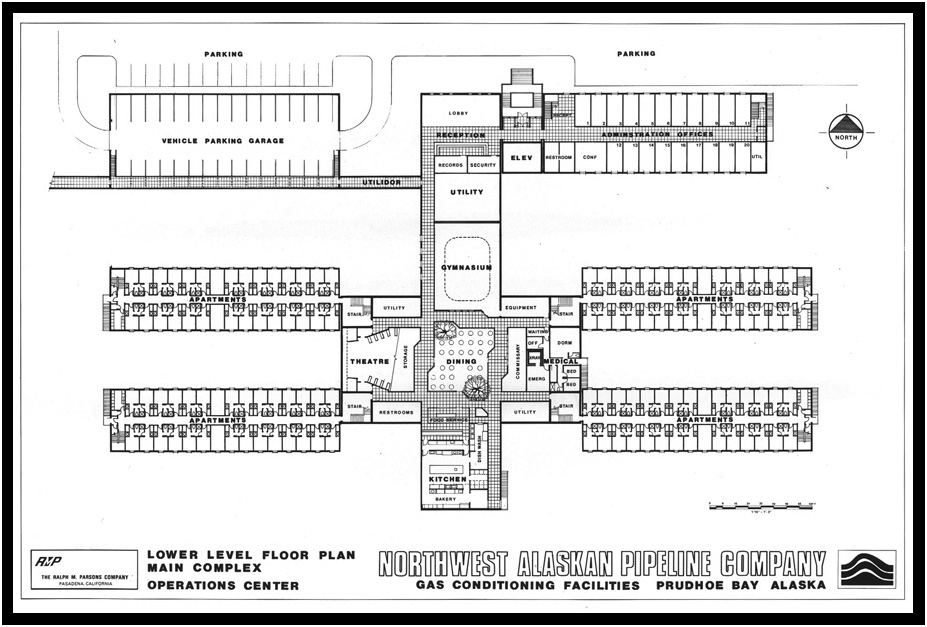
Floor Plan of the Lower Level of the Main Complex, Northwest Pipeline Village, Prudhoe Bay, Alaska, 1981.
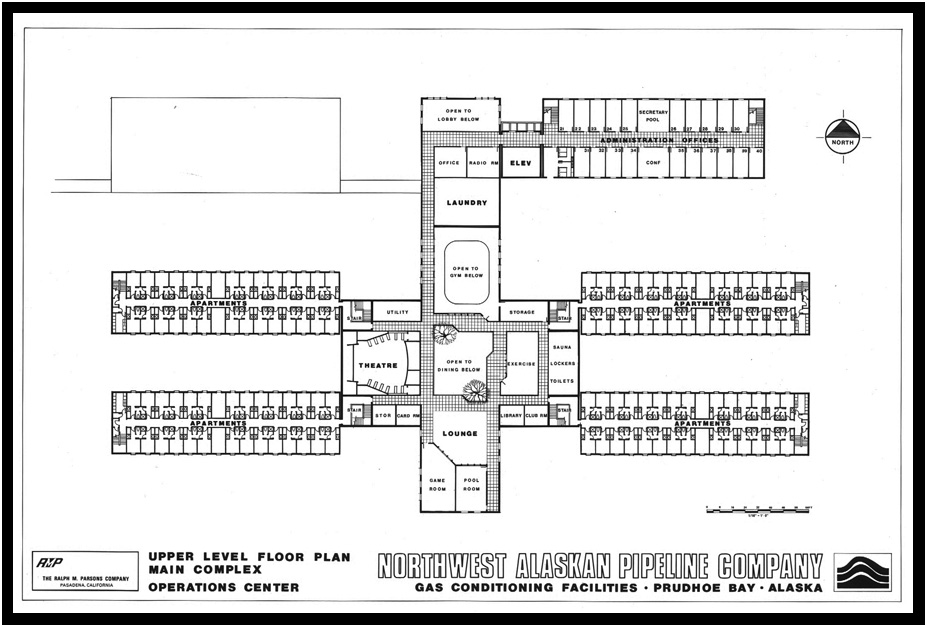
Floor Plan of the Upper Level of the Main Complex, Northwest Pipeline Village, Prudhoe Bay, Alaska, 1981.
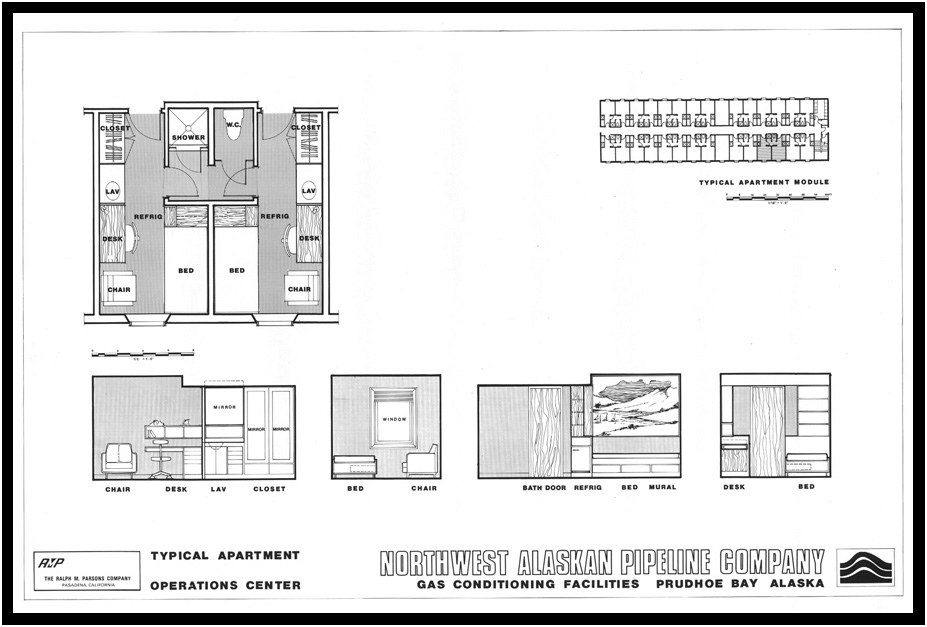
Typical Apartment in the Main Complex, Northwest Pipeline Village, Prudhoe Bay, Alaska, 1981.
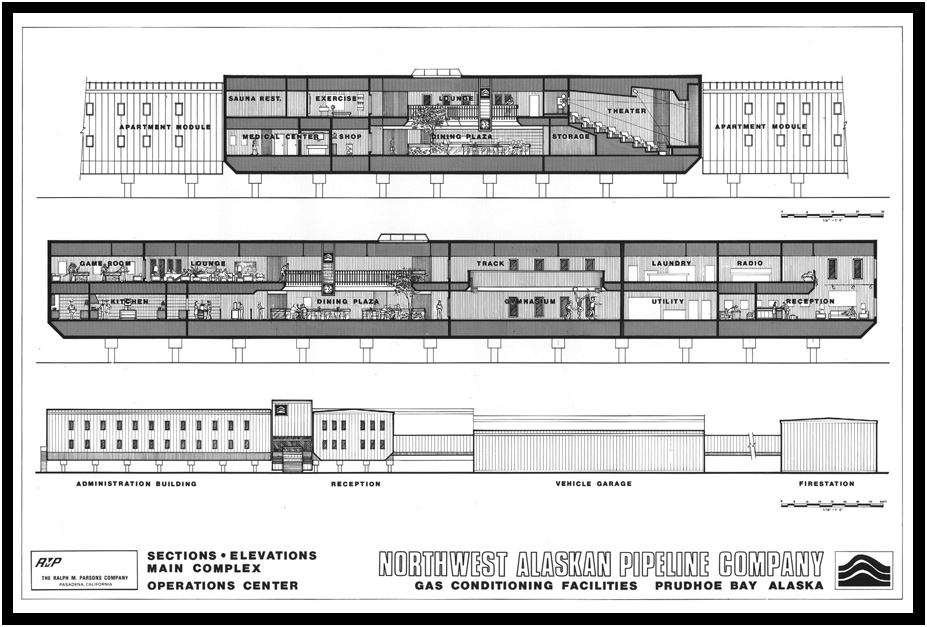
Exterior Elevation and Module Sections, Northwest Pipeline Village, Prudhoe Bay, Alaska, 1981.
theme development

Rendering of the Village Reception Area, Main Complex, Northwest Pipeline Village, Prudhoe Bay, Alaska, 1981.
The concept for this area was to create an efficient office space with an inviting first impression of the Village.
(Rendering by RMP illustrator)
Several units were combined to form a large open two-story courtyard in the center of the complex designed as a garden dining area
and focal point through which all workers must pass to enter or leave the structure.
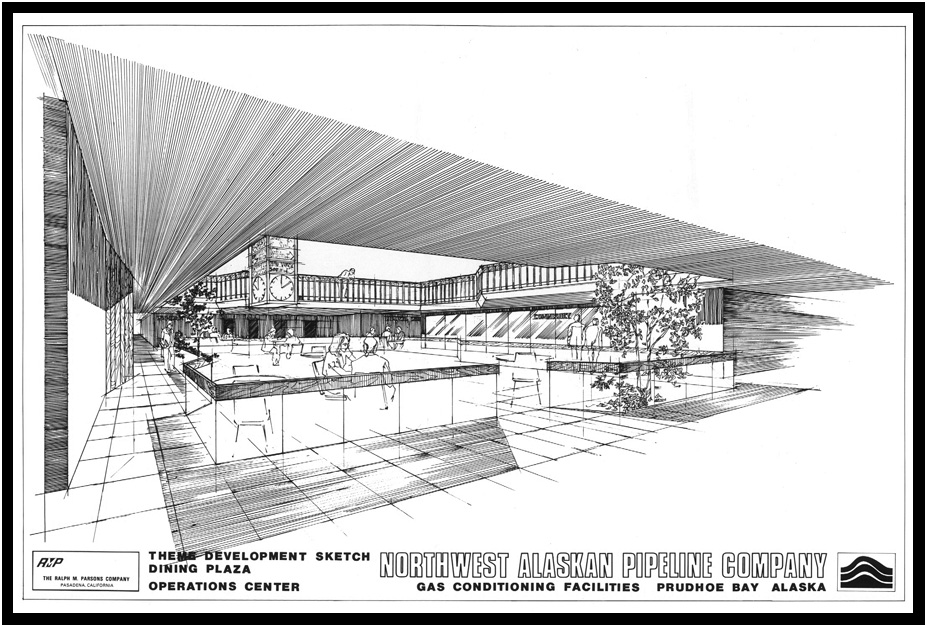
Rendering of the Dining Plaza, Main Complex, Northwest Pipeline Village, Prudhoe Bay, Alaska, 1981.
The concept for this area was to create an inviting open comfortable area where one could enjoy the luxury of open climatized space.
A central hanging clock with references to distant cities around the world was selected as a major focal point for this area.
(Rendering by RMP illustrator)
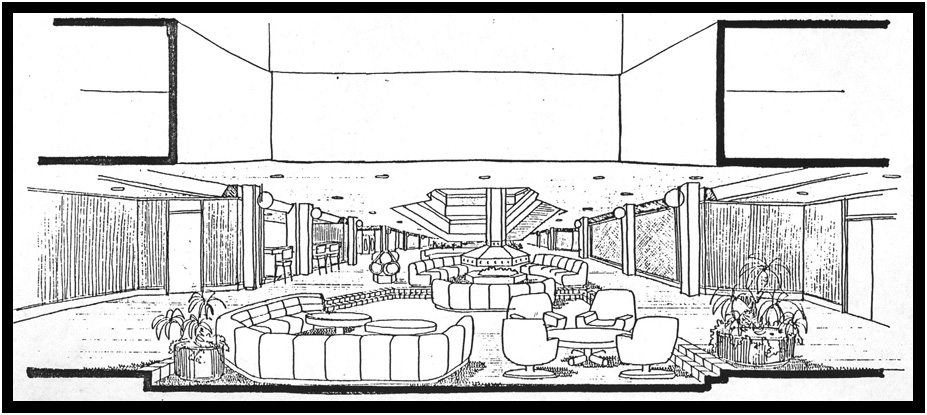
An early sketch of one of the lounges, Main Complex, Northwest Pipeline Village, Prudhoe Bay, Alaska, 1981.
Once again, it was important to create an inviting, open atmosphere to which workers would unconsciously and willingly migrate.
support structures
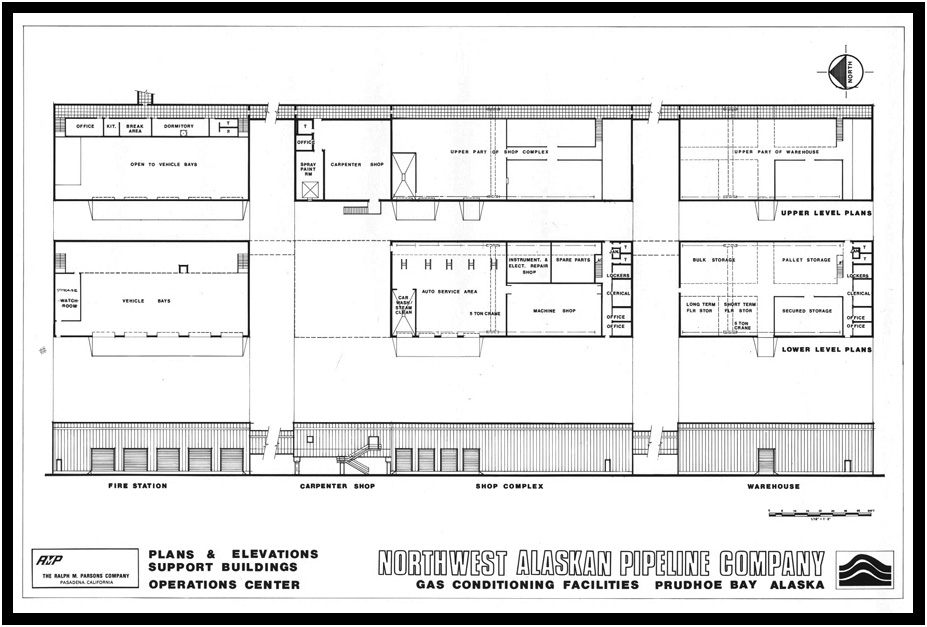
Support Buildings, Main Complex, Northwest Pipeline Village, Prudhoe Bay, Alaska, 1981.
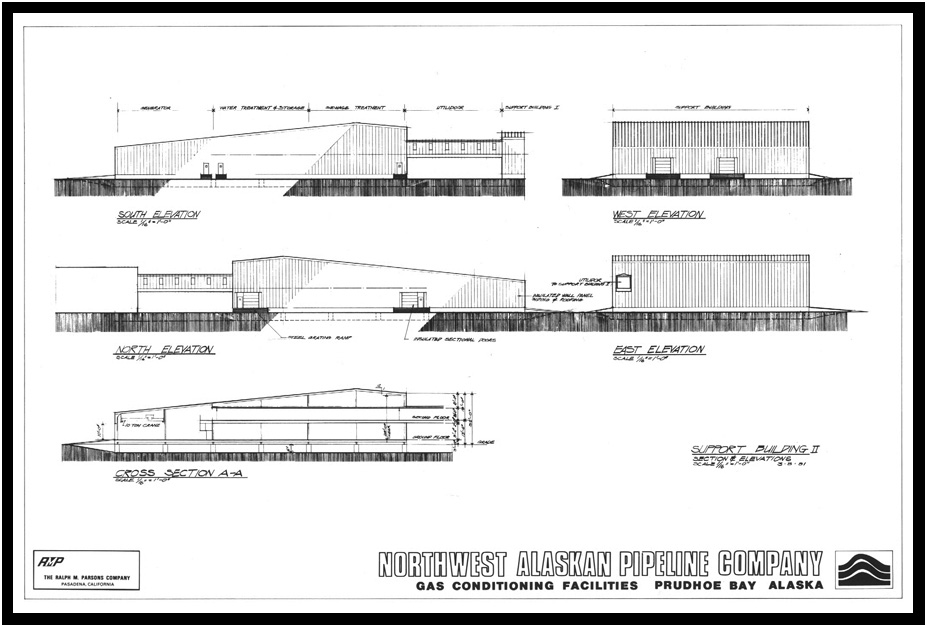
Support Buildings, Main Complex, Northwest Pipeline Village, Prudhoe Bay, Alaska, 1981.
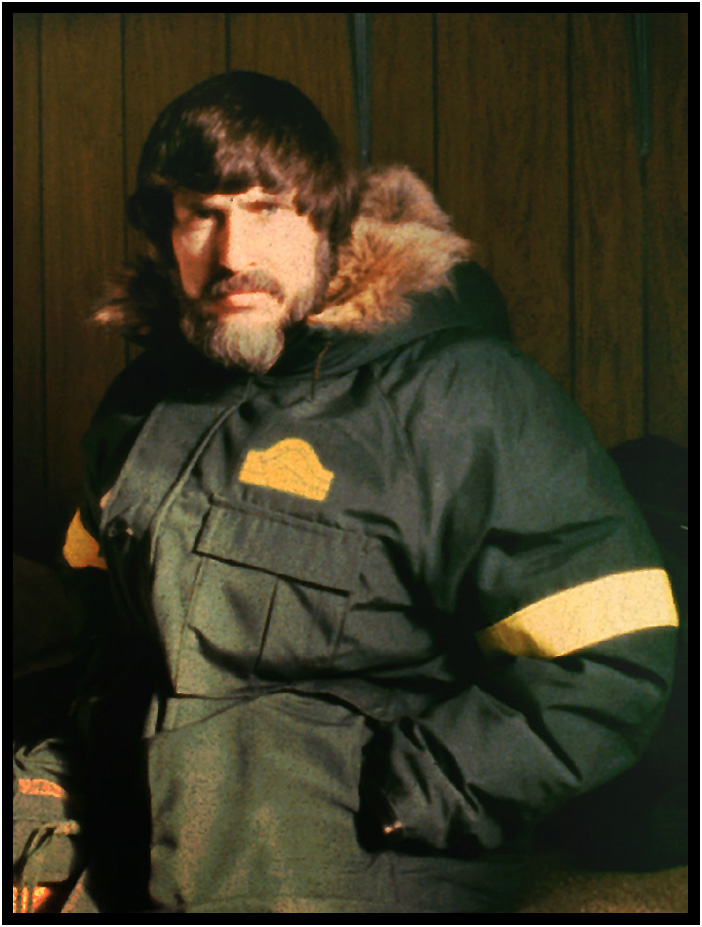
The architect at 19 degrees F
copyright d. holmes chamberlin jr architect llc
page last revised august 2019
















